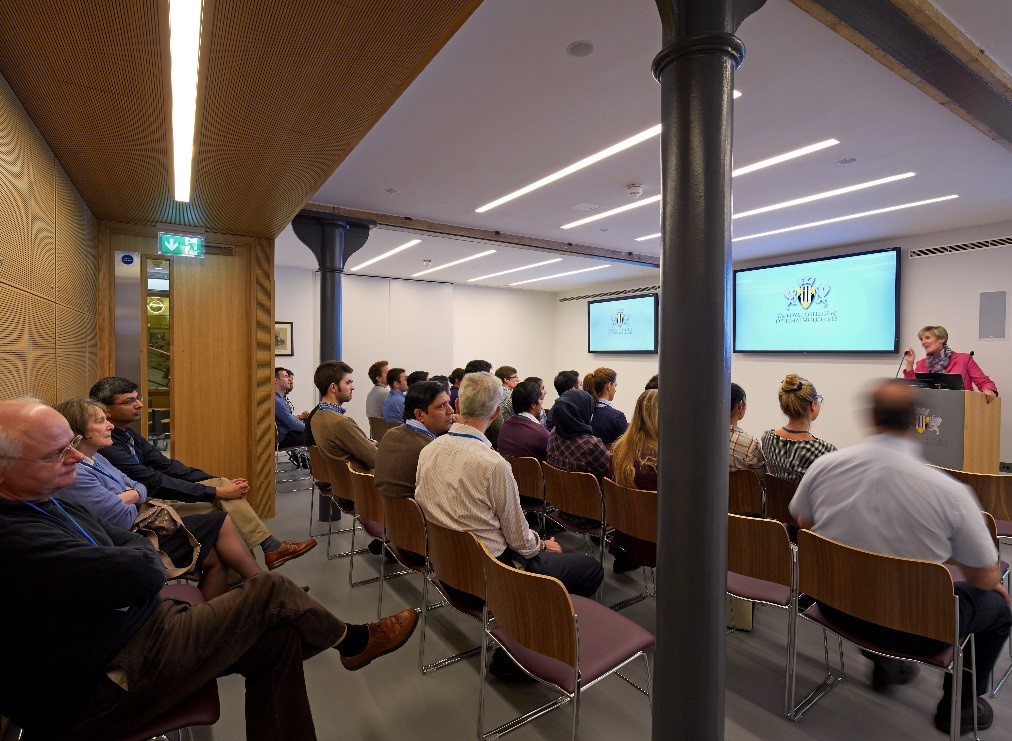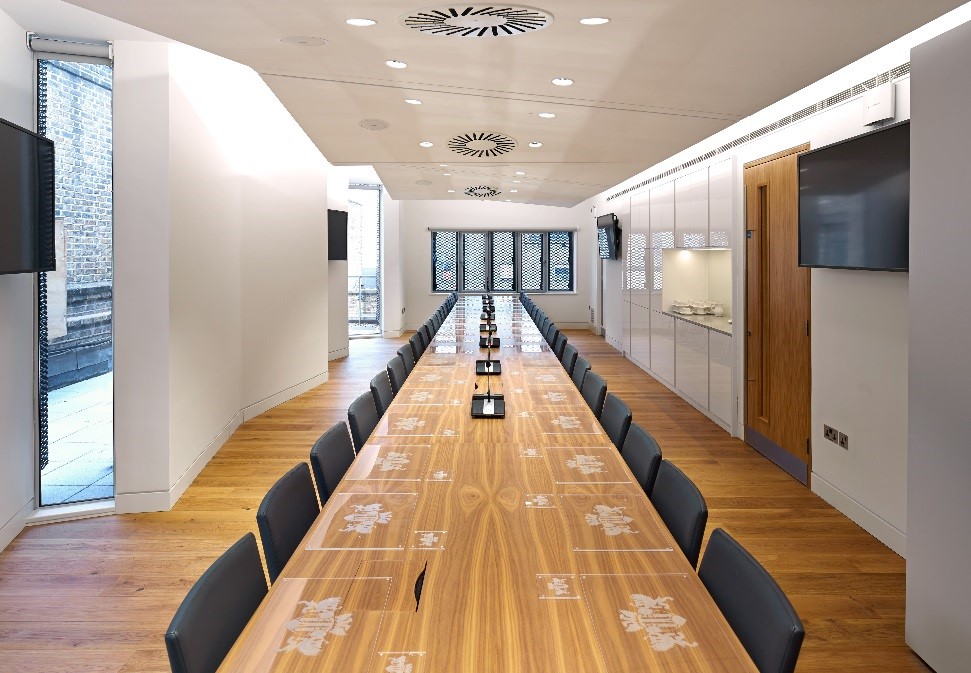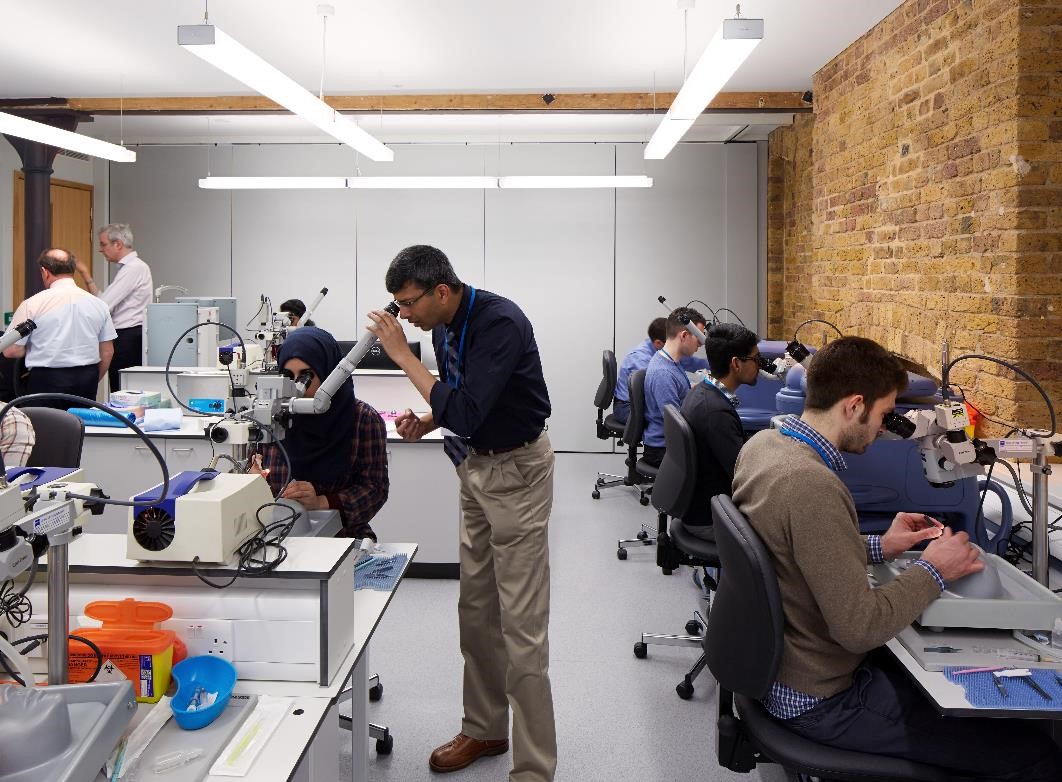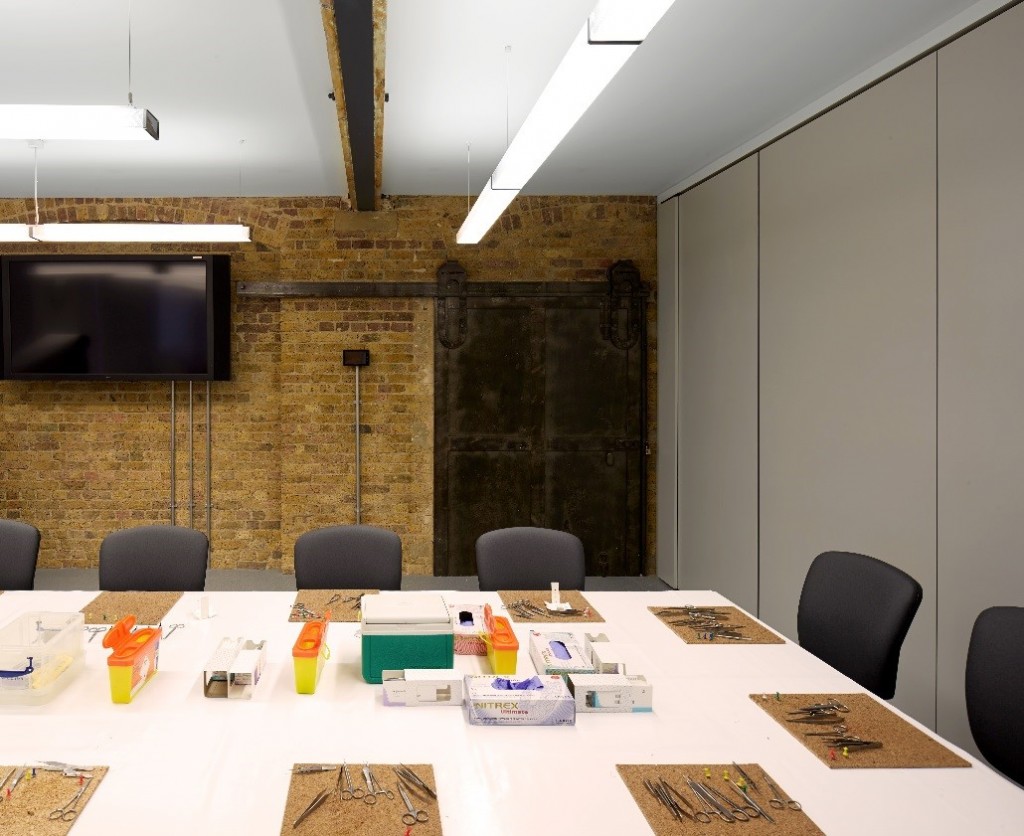The Royal College of Ophthalmologists is conveniently located at 18 Stephenson Way in central London, a short walk from a variety of underground stations and Euston national rail station. The building has the following meeting spaces available:
Lecture theatre
In theatre style, this space can accommodate up to 60 delegates. There are 3 HD LED screens – one 80” and two 65” – which can display a host of inputs, including HDMI/VGA/Blu-ray/Freeview/Crestron air media. There is also a Cisco HD camera allowing video/audio recording should you require this facility. You will be provided with MP4 format files to do with as you wish.
Contact [email protected] for booking enquiries.

Council room
The council room has a capacity of up to 40 people in boardroom style. It features four strategically placed 55” LED screens for maximum viewing capabilities. It has inputs for HDMI/VGA/Freeview/Crestron air media and also boasts a Sennheiser microphone system. The microphones are also integrated with the Cisco Video Conferencing system.
Contact [email protected] for booking enquiries.

Skills centre
The skills centre comprises 12 microscope workstations with facilities for microsurgical skills acquisition at all levels.
Full facilities include Zeiss operating microscopes, a full range of microsurgical instruments and equipment for phacoemulsification. The phacoemulsifiers in the skills centre have the most recent specifications with capability to work at high vacuum levels with the most modern modalities of phaco delivery. The College runs courses for all sub-specialities in ophthalmology and suitable equipment for each of these areas is available.
Contact [email protected] for booking enquiries.

Training room
This room is adjacent to the skills centre and can accommodate 12 people in boardroom style (expanded to 20 with additional seating). It features a 65” LED screen with standard HDMI and VGA inputs for external sources. This room is quite versatile and can be used for meetings too.
Contact [email protected] for booking enquiries.

Catering
Lunch and refreshments can be organised through the College. The menu is available on request.
Charges
| Room | Capacity | Day delegate rate | Corporate/ commercial room rate | Charity/NHS room rate | College member room rate | Half day room rate (4 hours) |
| Council room | 40 | £59 | £800 | £720 | £640 | £575 |
| Lecture theatre | 60 | £59 | £950 | £888 | £760 | £650 |
| Training room | 12 | N/A | £760 | £684 | £608 | £380 |
| Skills centre | 12 | N/A | £1,640 | £1,540 | N/A | N/A |
Day delegate rate includes lunch, refreshments and room hire.
A discount will apply to the room hire only rate for the following groups:
- UK registered charities
- Ophthalmic membership groups
- Ophthalmic trainees
- NHS groups
